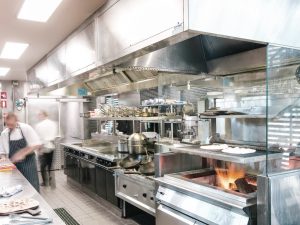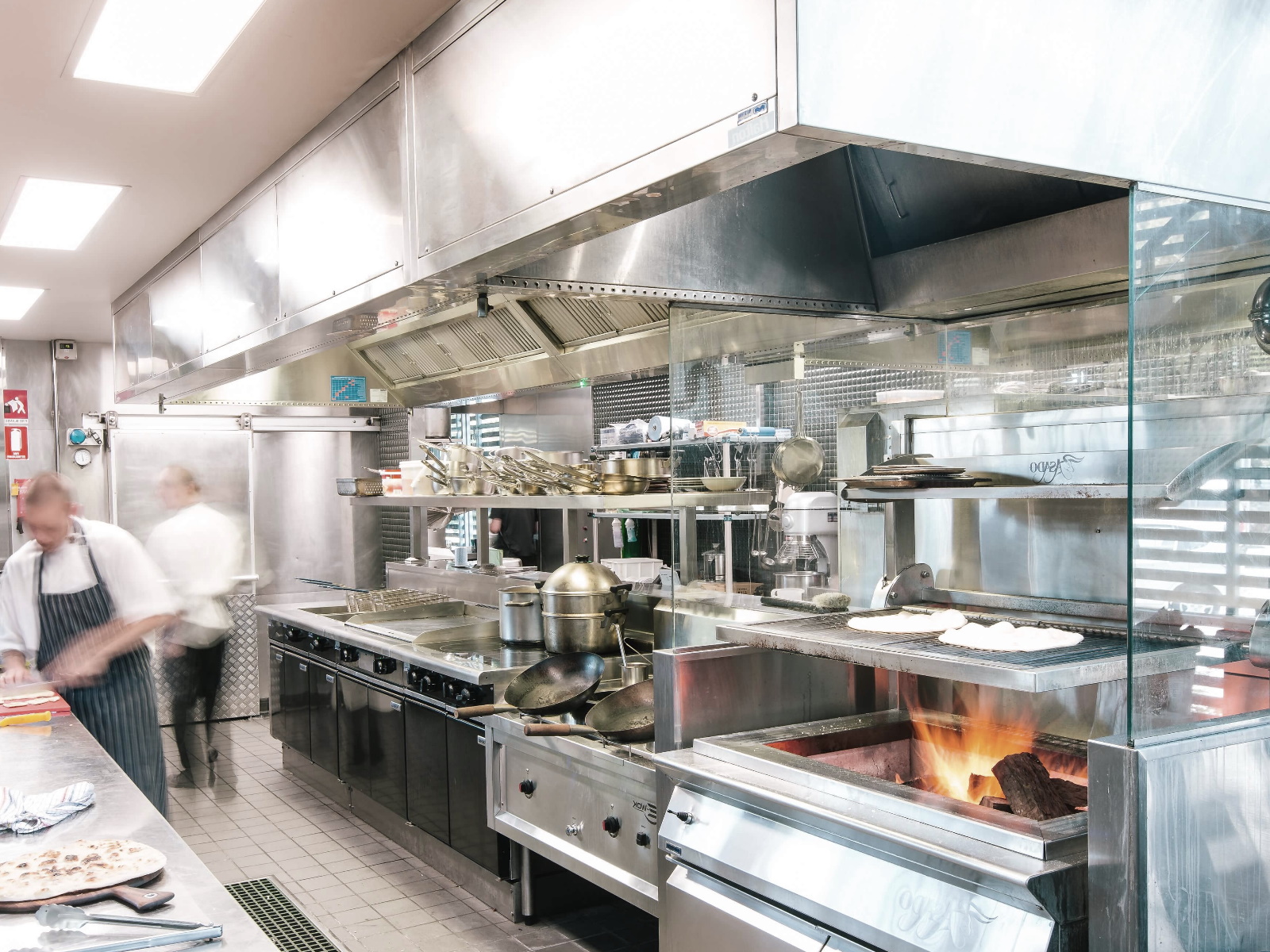Planning out your restaurant kitchen? Besides the many considerations to make with regards to health and safety compliances, there are also  considerations to make with regards to practicality. Here are some of the mistakes you could possibly make in not making such considerations carefully:
considerations to make with regards to practicality. Here are some of the mistakes you could possibly make in not making such considerations carefully:
-
- You did not consider the ceiling – your latest 3D kitchen design could have been an extensive and detailed plan that included just about every fact it needed, and you may have built your dream kitchen of your restaurant to match that plan, but it might still be lacking if you forgot to think about the ceiling. What has the ceiling to do with the kitchen, exactly? The answer is actually quite simple: cooking means warm air, exhaust fumes, smells, steam and grime – which can easily settle on countertops, the floor and appliances.
-
- Current health regulations in just about any country have rules to ensure that the commercial kitchens are frequently cleaned to remove the possibility of contamination as a result of poor health habits. As a result, it is common enough for both companies and restaurant owners to put thought into creating easy-to-clean kitchens, but the thing is that many fail to take the ceiling into consideration. Even if you have built a solid ventilation system, you will still need to clean the ceiling once in a while, and it is in your best interests to use materials that allow you to easily clean it – aluminium is a good candidate, for example.
-
- You did not add a faucet over the cooktop – many commercial kitchen design consultants will recommend their clients to install a small tap overlooking the oven top. The reasoning is quite obvious – it saves the effort to carry a water-filled pot from the sink to the oven, and it likely prevents possible spillages or accidents. With how modern kitchens in households are also beginning to include them, it should come as a no-brainer to have one in your commercial kitchen. This is especially so if your restaurant or café features menus with stews, soups, or other foods that need plenty of water.
-
- You did not consider the size and specifics of the doors – if you have been to a couple of restaurants, you would notice right away that almost all of them have large doors (usually a double door) serving as entrances to the prep room and kitchen. The door is also easy enough to open with a slight push and generally closes by itself. These considerations are all to ensure that the staff does not have trouble carrying food, dishes, etc. A small door, for example, would make it troublesome to take a trolley or workstation into the kitchen, and can also prevent people simultaneously entering or leaving.
